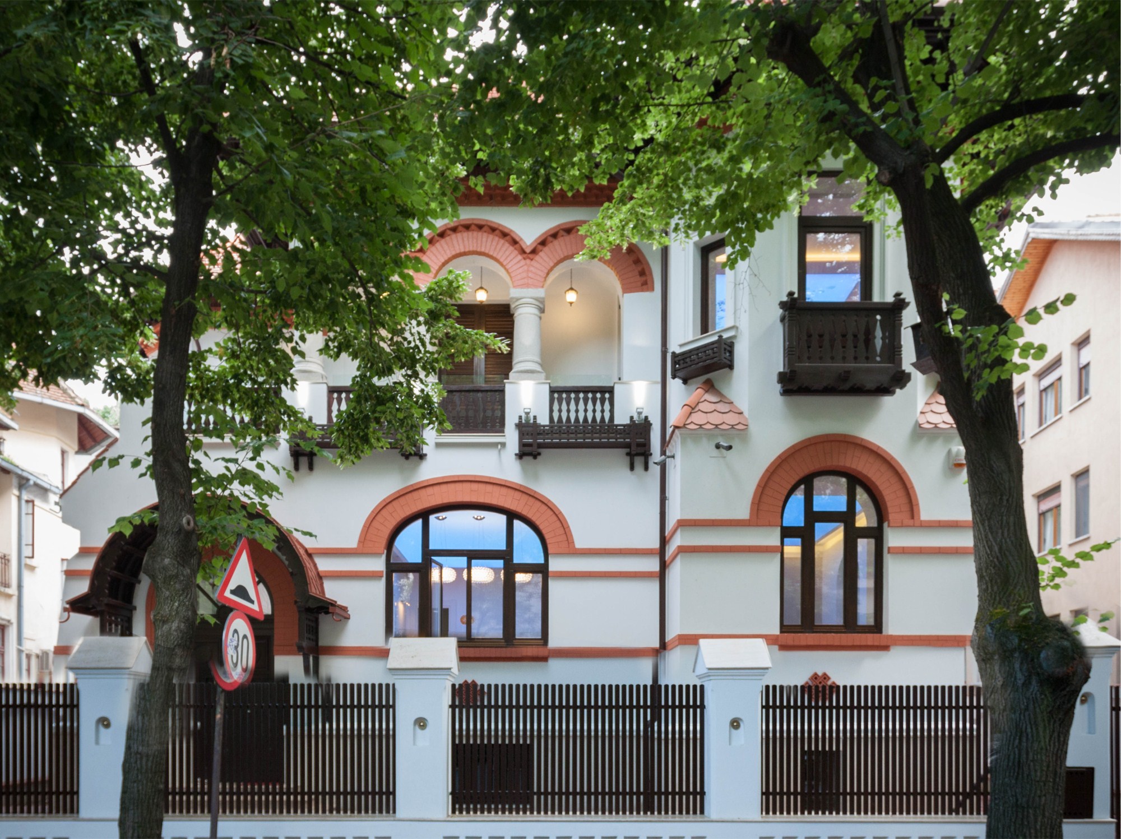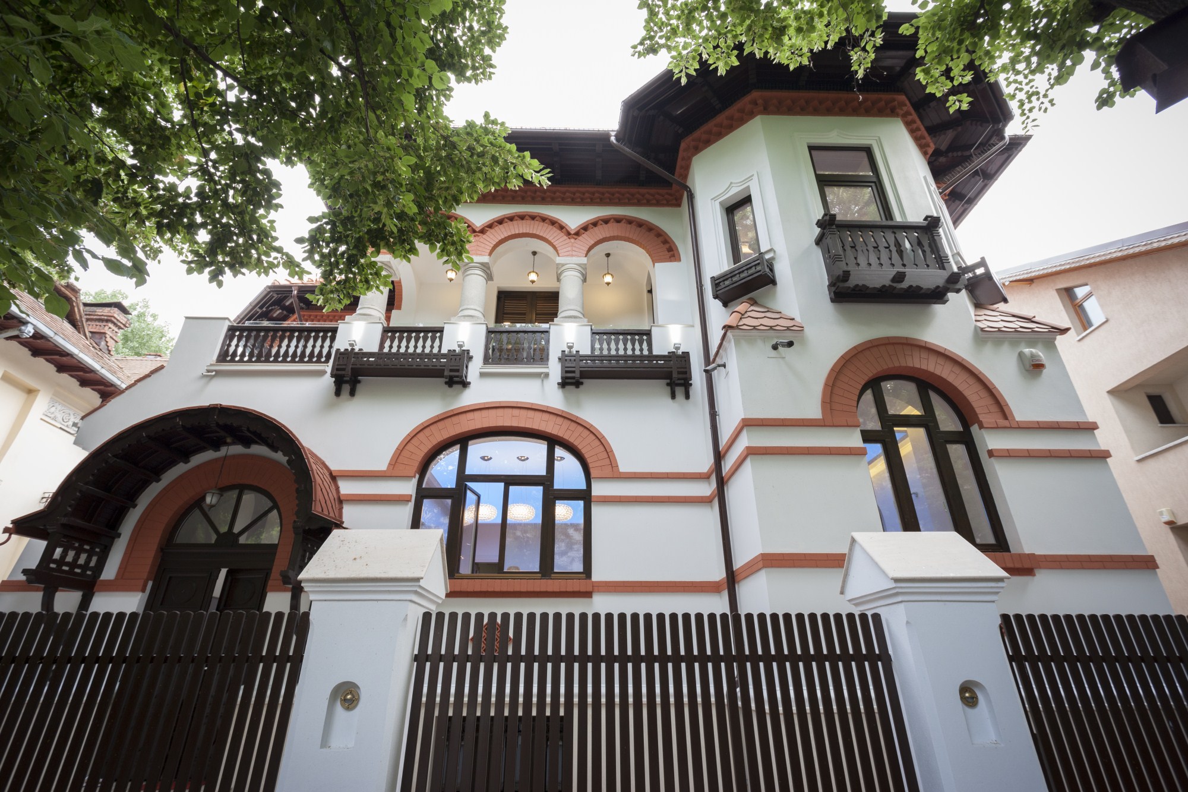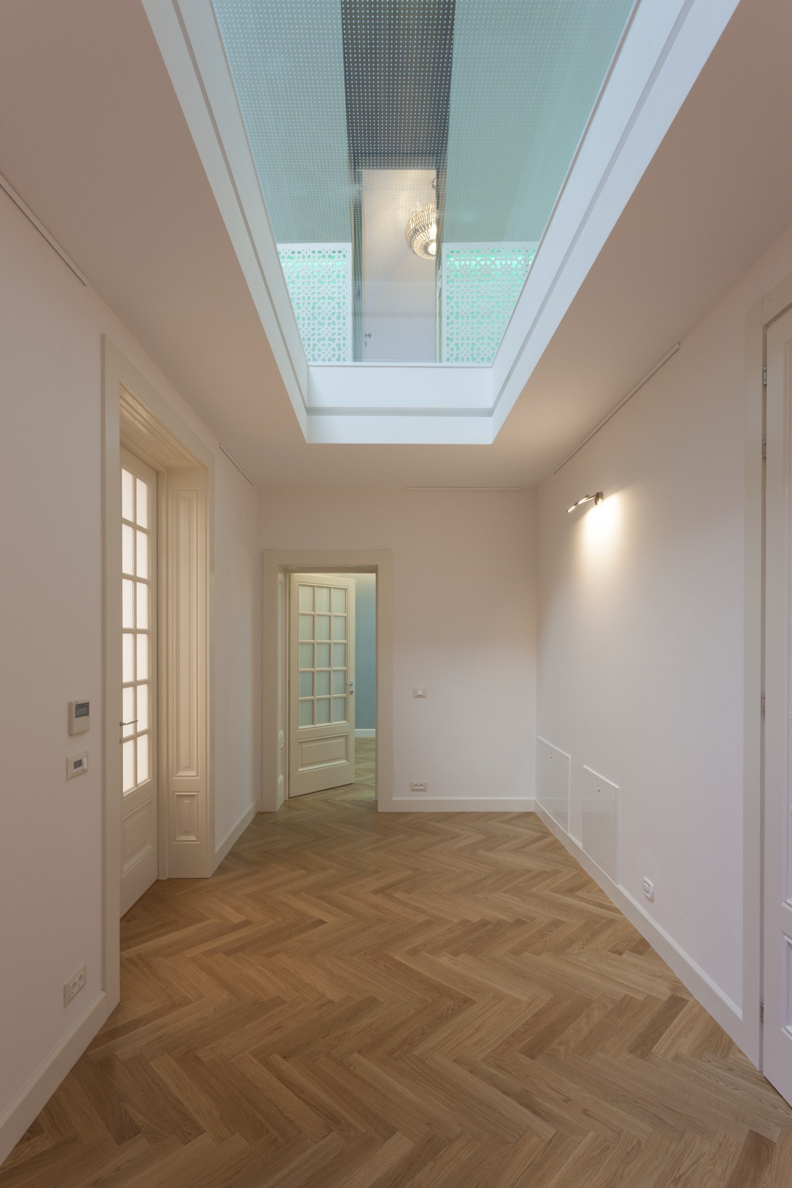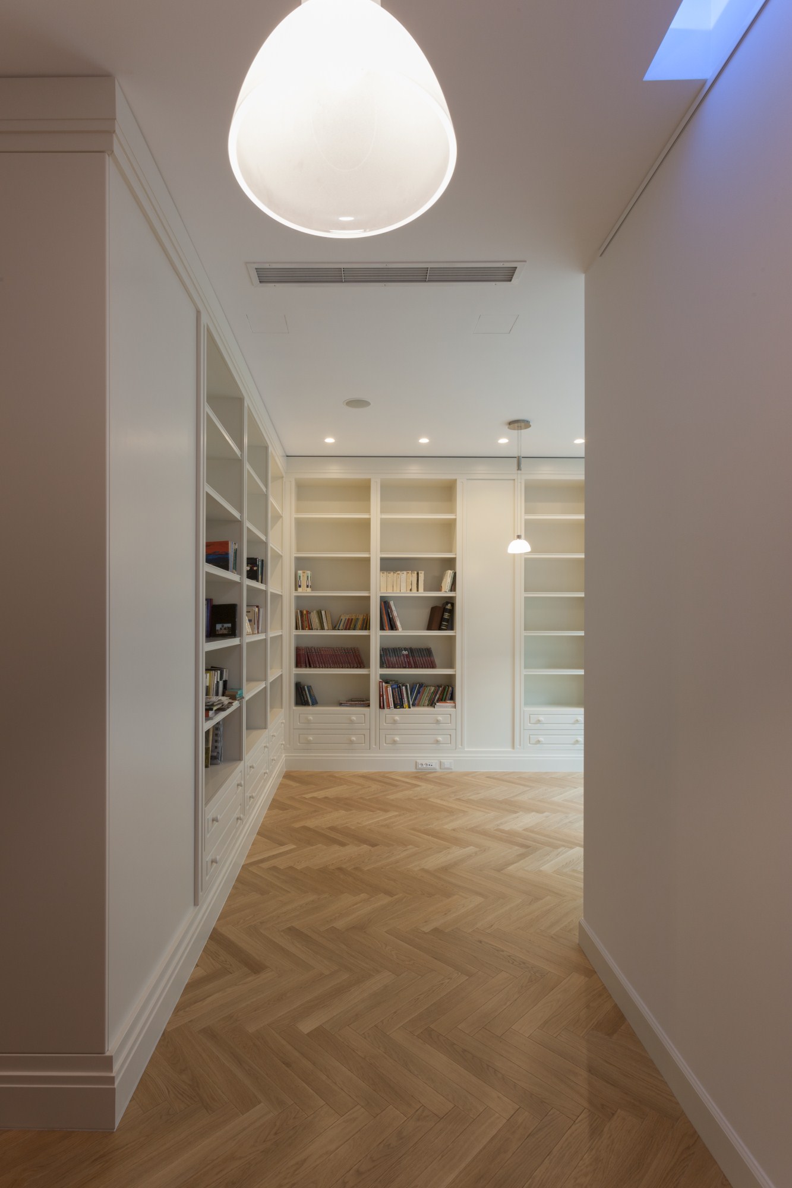From a stylistic point of view, the house-villa in Washington Street belongs to the neo-Romanian current in the sober and relatively modernized expression of the 20th century, where the emphasis is on the play of volumes and some specific decorative details of the facades.
The building is located on a plot that dates back unchanged from the 2nd decade of the 20th century. The building belongs to the construction period of the 1920s-1940s, it is part of the built fund of civil architecture – luxury family housing – the predominant program in the area. It falls in function, the size of the plot, the location on the lot and the architectural style of the post and pre-established rules of the building regime of the Bonaparte subdivision, having great urbanistic value.
The residence is included on the List of Historical Monuments code B and is part of the plot of the protected area No. 49 Bonaparte-Mora subdivision, subarea L2b.
The intervention in the case of this building involved: the structural strengthening of the entire building and the attic structure, the repartitioning and refinishing of the interiors, the restoration of the facades and the extension of the building through a covered outdoor terrace.






















